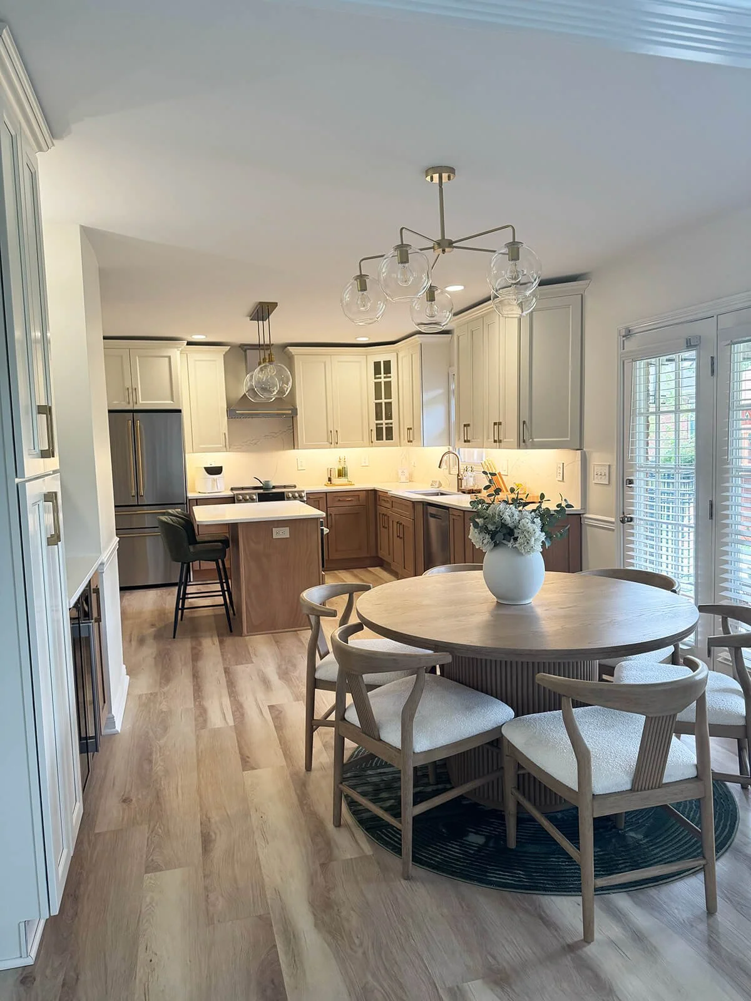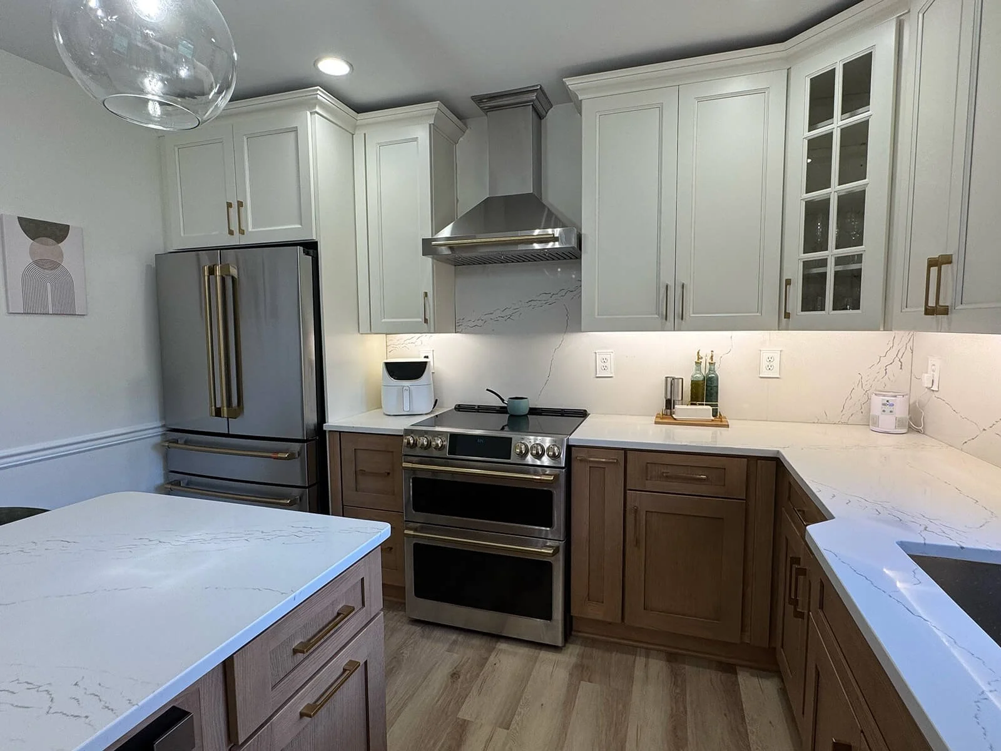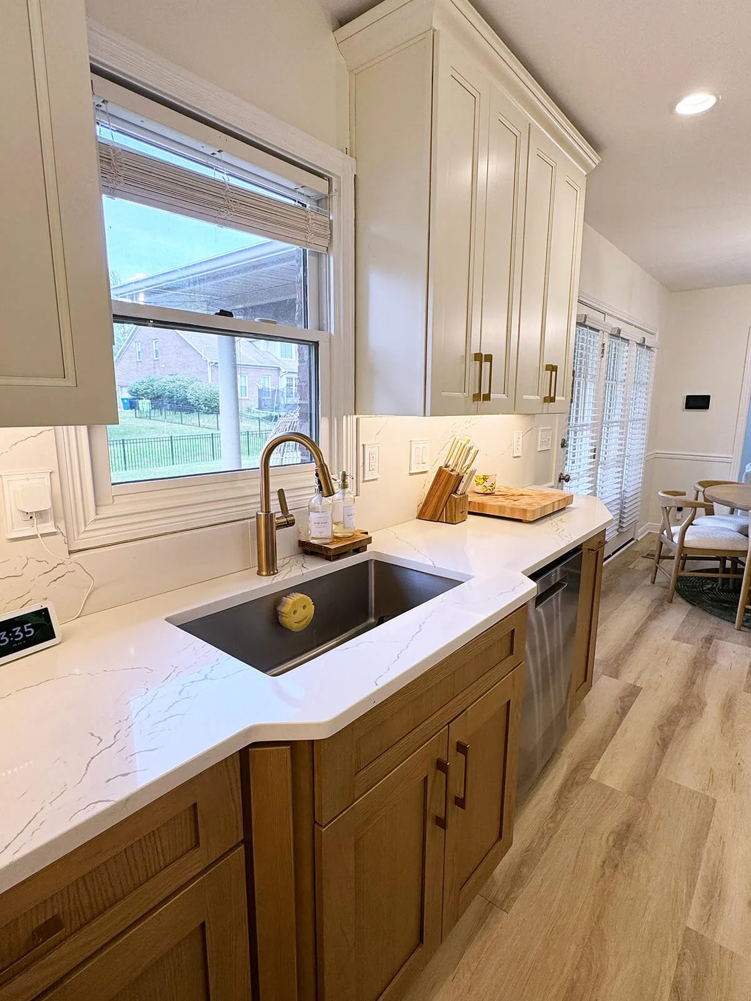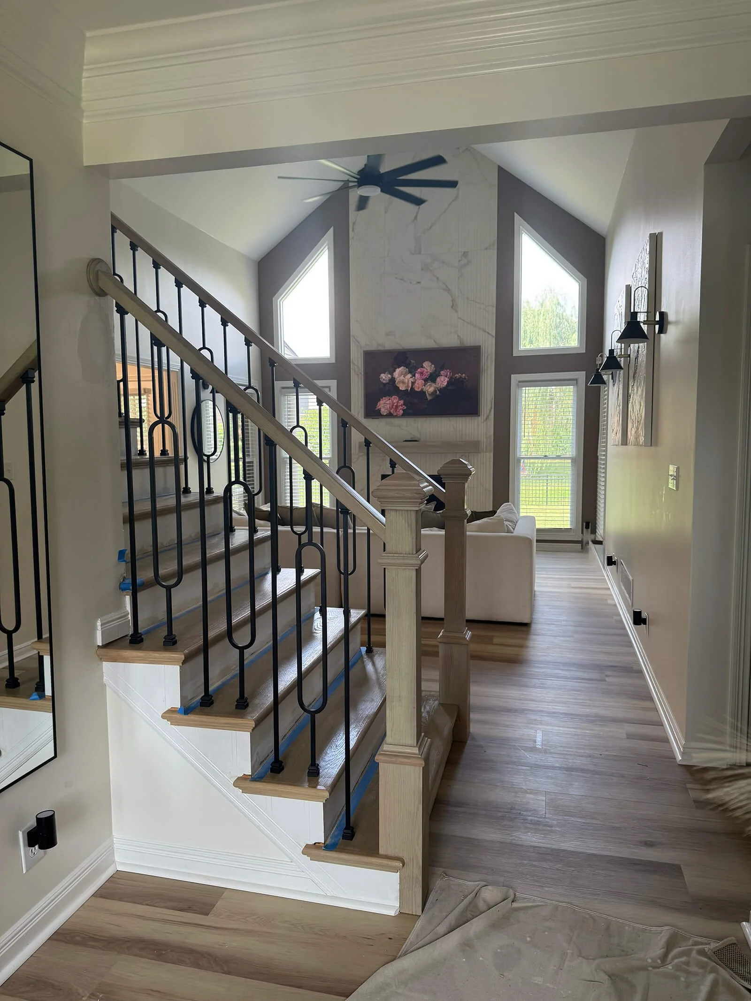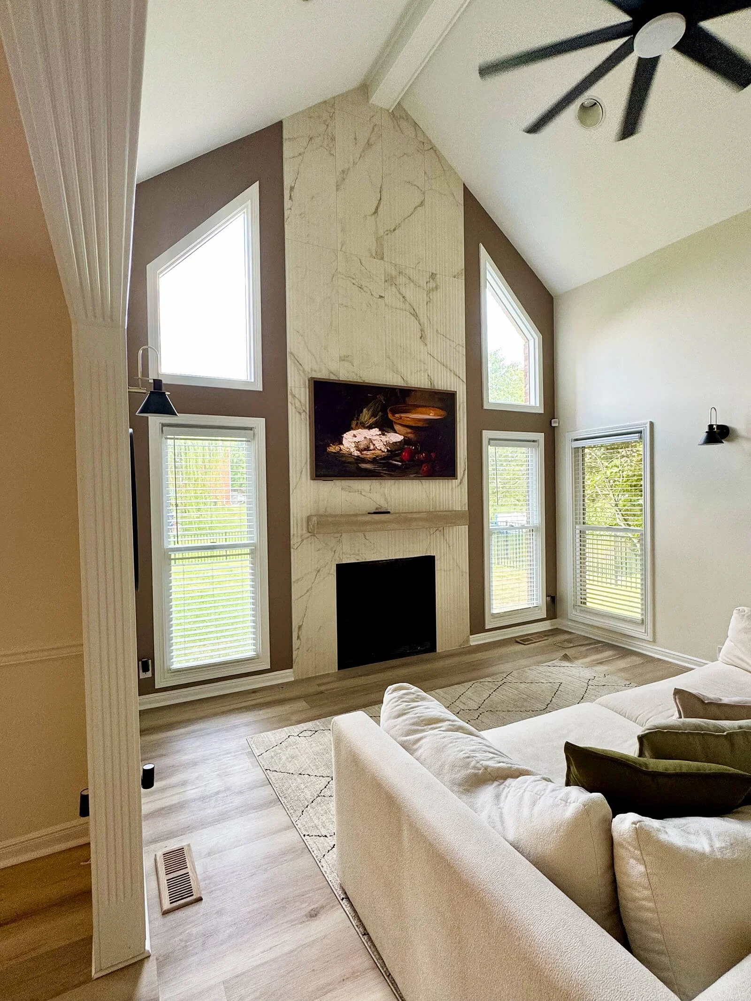Project
Light and Bright
FROM WORN OUT TO WELCOMING
For “Project Light and Bright,” the existing kitchen and main living spaces felt dated and tired. The cabinetry and desk area were in disrepair, the flooring throughout the main level was worn, and even the staircase needed a full overhaul. Our clients envisioned a cohesive, light-filled home that felt airy, modern, and inviting.
We refreshed the kitchen with all new cabinetry and counters, converting the outdated desk area into a stylish beverage station. The main level received new flooring and light fixtures to brighten and unify the space. The great room fireplace was reimagined with a full-height surround and mantle, creating a bold focal point. To complete the transformation, we rebuilt the staircase with new spindles, handrail, and newel posts to turn a dated detail into a design highlight.

