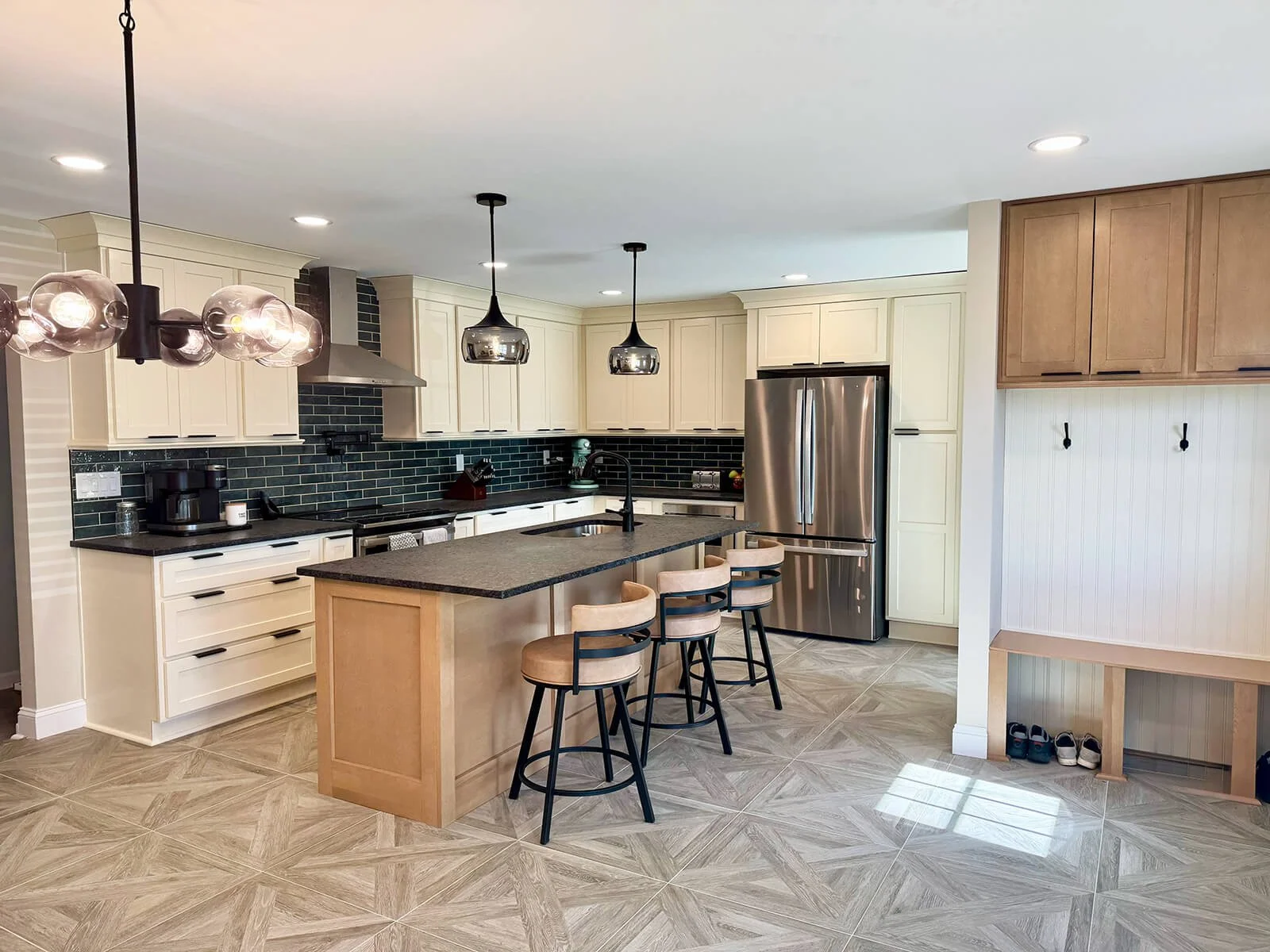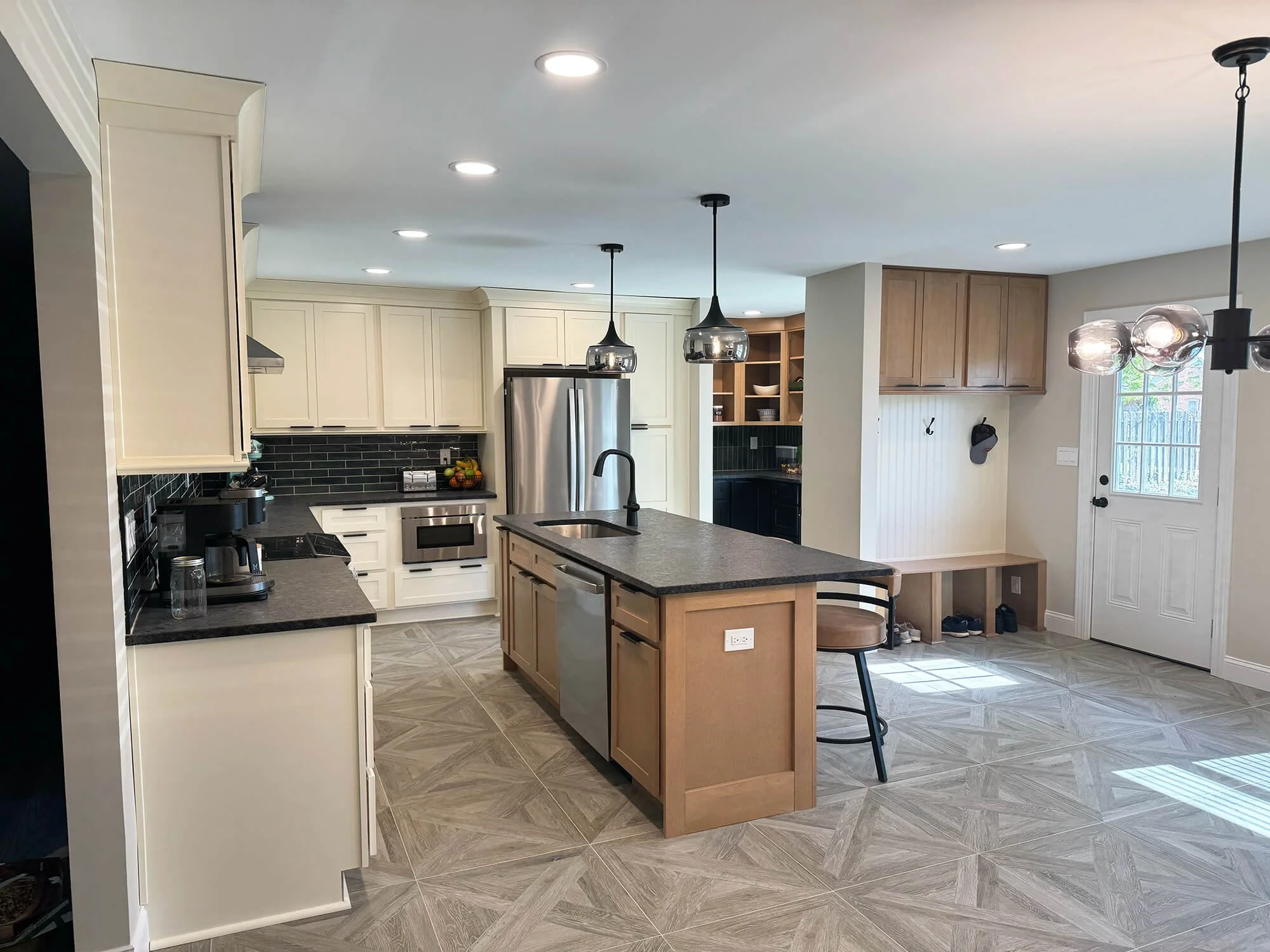Project
Heart of the Home
FROM CRAMPED TO CONNECTED
For “Project Heart of the Home,” we took an awkward, underutilized area and transformed it into a communal centerpiece. The original kitchen was tucked into one tiny corner of the large space, leaving most of the square footage wasted. Our clients dreamed of a spacious kitchen where they could cook, gather, and entertain to create a true heart of the home.
We completely gutted the area and reimagined the layout. The new design features a generously sized kitchen anchored by a statement island, perfect for gathering family and friends. To bring even more function and flow, we created a large butler’s pantry and a practical mudroom bench, ensuring every inch of space is maximized. With new flooring, cabinetry, counters, and backsplash, the once cramped corner is now a welcoming, high-functioning hub.
Before & After
This transformation unlocked the full potential of the space. By rethinking the entryway, opening up the footprint, and introducing thoughtful design elements, we turned wasted square footage into a lively, functional, and beautiful kitchen and gathering space. The “before” feels unimaginable compared to the warm, expansive “after” our clients now enjoy every day.








